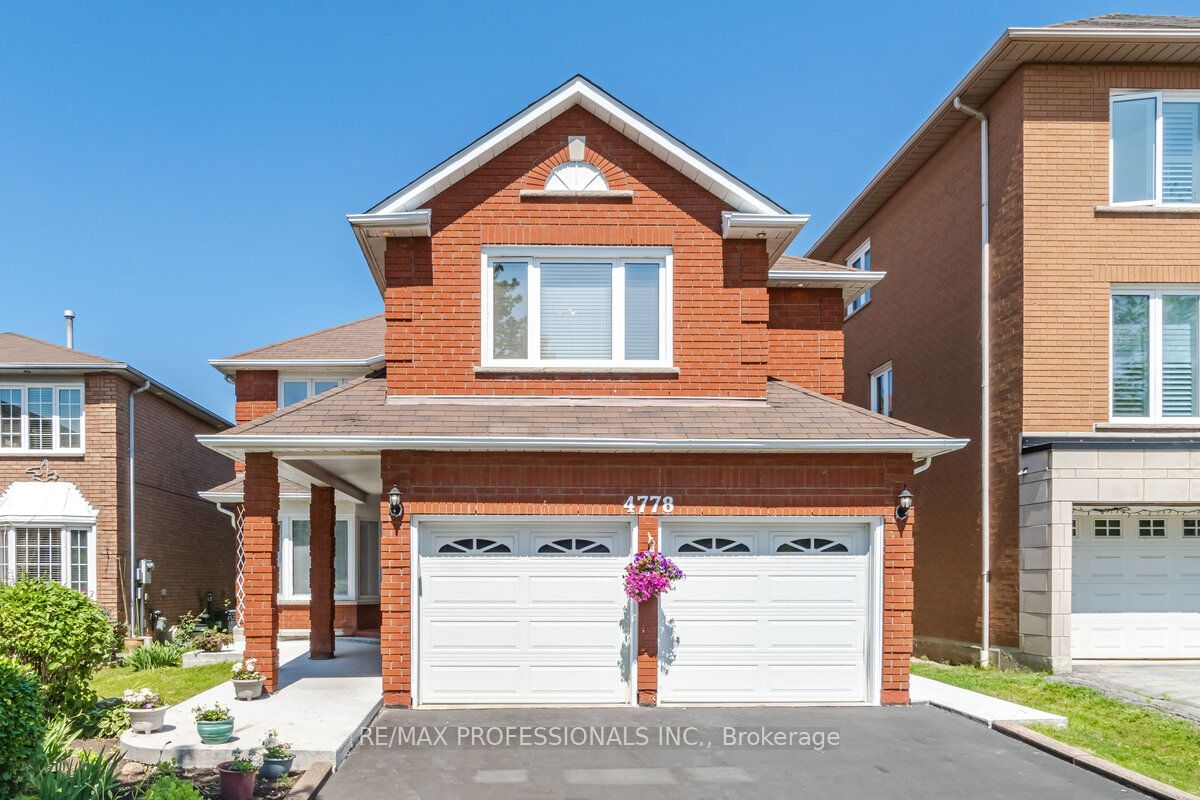$1,449,000
$*,***,***
4-Bed
4-Bath
3000-3500 Sq. ft
Listed on 7/17/23
Listed by RE/MAX PROFESSIONALS INC.
Absolutely Stunning Spacious Family Home in Coveted East Credit Neighbourhood. Conveniently located, close to schools, Square 1, GO Transit, shopping and highways. Bright, Airy Entrance to Beautiful Living Rm with Soaring 17ft Ceilings and Lovely Bay Window. Spacious Dining Rm. Family Rm with Cozy Brick Wood Burning Fireplace. Large Eat-in Kitchen with Pantry, Centre Island, Granite Countertops, W/O to Gorgeous Yard with Low Maintenance Concrete Patio. Massive Primary Suite with Double Walk-in Closets. Beautiful Ensuite Bath with Huge Soaking Tub, Separate Shower and Double Vanity. 2 Large Additional Bedrooms plus Large Main Floor Office. Main Floor Laundry Rm with W/O to Garage. Hardwood and Ceramics throughout. Freshly Painted Throughout. Spacious Basement has finished Rec Rm, Kitchen, 2pc Bath, Sitting Rm, Cold Rm, and Tons of Storage. Perfect In-Law Potential. The Perfect Family Home in Fantastic Condition!! Just Move and Start Enjoying!!
New garage doors (2012) Mostly newer windows, On demand Hot Water, Central Vac, Attic Insulation upgraded, Low Maintenance Poured Concrete Front and Back Patios and Side Walkway. Outdoor Pot Lights surrounding the house in facia plus more.
To view this property's sale price history please sign in or register
| List Date | List Price | Last Status | Sold Date | Sold Price | Days on Market |
|---|---|---|---|---|---|
| XXX | XXX | XXX | XXX | XXX | XXX |
W6672394
Detached, 2-Storey
3000-3500
11+1
4
4
2
Attached
4
31-50
Central Air
Finished
Y
Y
N
Brick
Forced Air
Y
$6,762.36 (2022)
109.91x40.03 (Feet)
